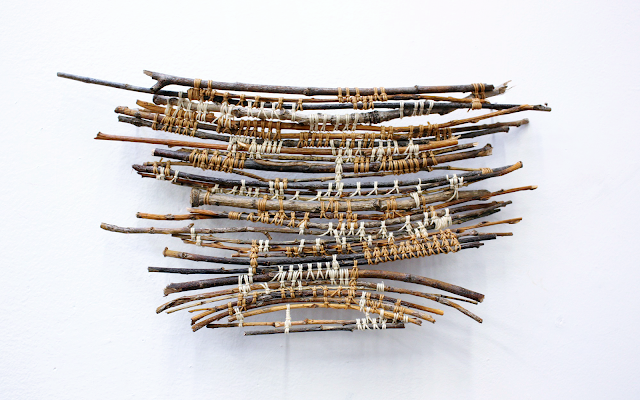Summer 2011, 100 days project
So I have been really inspired about some 365 day projects that I have seen lately. The idea behind a 365 day project is that you post something new every single day for a year. I made a promise to myself to attempt to post at least one new drawing, painting, etc.. for everyday this summer. 100 days has a nice ring to it, so let's go with that. I wanted to start yesterday, but life is nuts! I also made a promise to apply to New American Painting this summer. So keep a look out for that.
I have to drop everything and go be a painter for my brother's theatre for a few days, so I am going to cheat a little bit on these first few posts and block them together. The following are drawings I have never posted before, and relate to an upcoming installation project I am doing with a group of artists at Gallery 263 in Cambridge called THE CAVE PROJECT. These are from a proposal for another cave in the series to another art center. I think just because something is schematic, doesn't stop it for being considered a drawing... so here we go. This will get me through Saturday, and then a new post Sunday.
Day 1

Drawing of exterior for an exterior cave installation
Day 2

Drawing of the base for exterior cave installation
Day 3

Cut interior view of exterior cave installation
Day 4

Gallery 263 floor plan. The first stage of design for THE CAVE PROJECT.
I have to drop everything and go be a painter for my brother's theatre for a few days, so I am going to cheat a little bit on these first few posts and block them together. The following are drawings I have never posted before, and relate to an upcoming installation project I am doing with a group of artists at Gallery 263 in Cambridge called THE CAVE PROJECT. These are from a proposal for another cave in the series to another art center. I think just because something is schematic, doesn't stop it for being considered a drawing... so here we go. This will get me through Saturday, and then a new post Sunday.
Day 1

Drawing of exterior for an exterior cave installation
Day 2

Drawing of the base for exterior cave installation
Day 3

Cut interior view of exterior cave installation
Day 4

Gallery 263 floor plan. The first stage of design for THE CAVE PROJECT.



Comments
Post a Comment